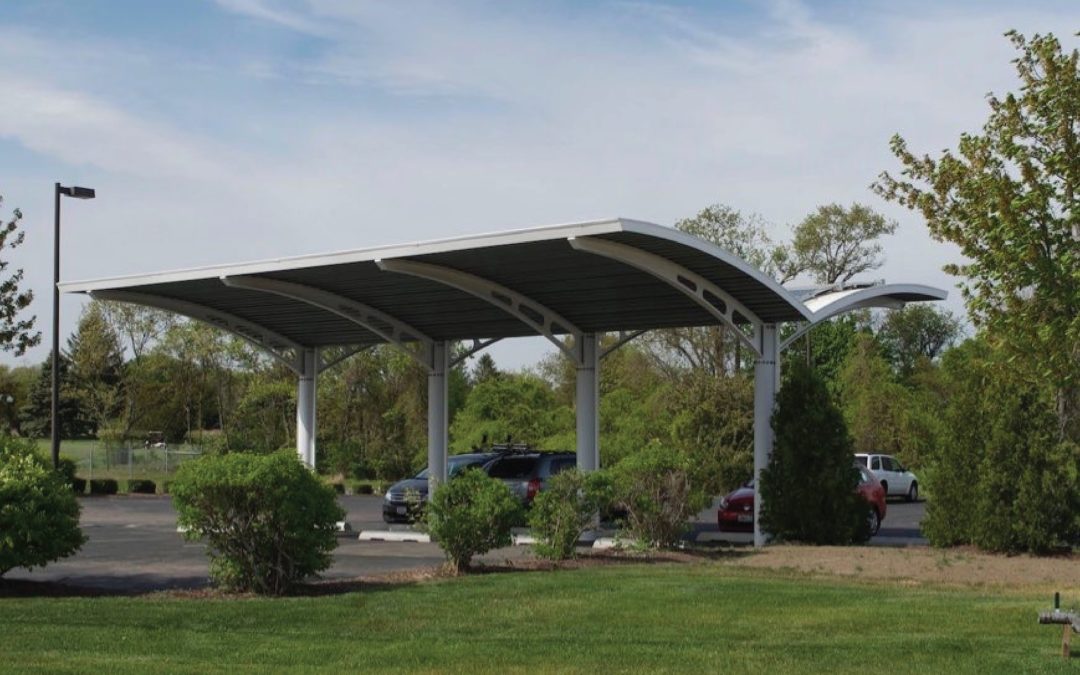
Solar Canopy
Solar Canopy, llc
The Solar Canopy
The Solar Canopy was initially developed to incorporate sustainability into the development of the Trinity Academy for the Performing Arts, a Charter School project the firm was instrumental in founding. The final design, a composites-based canopy for parking lots that provides PV power and captures rainwater for re-use, has been awarded both Design and Utility Patents. The prototype, funded by the RI Commerce Corporation, was installed at the Quonset Development HQ, Quonset, RI and continues to contribute Renewable Energy to the HQ Annex.
Our Patents
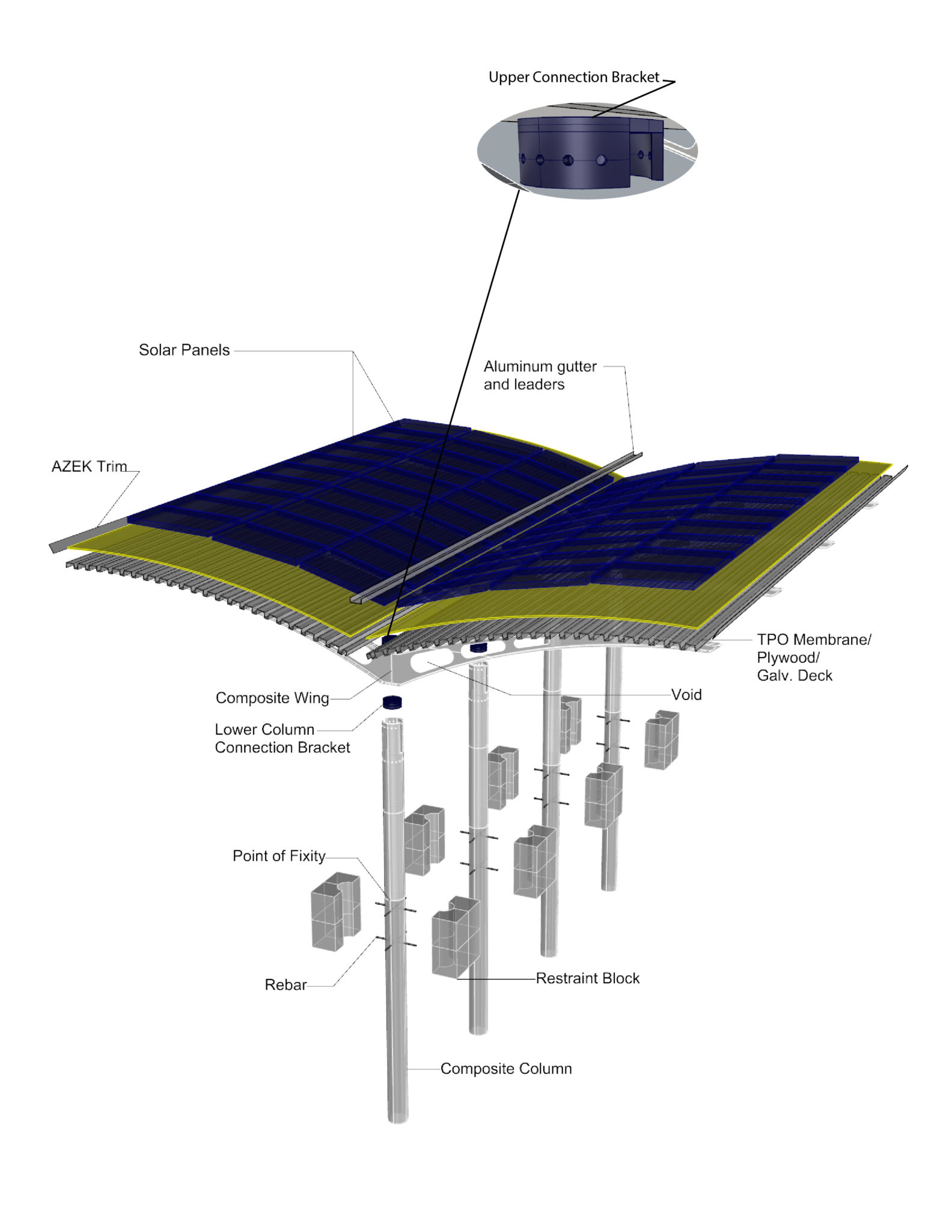

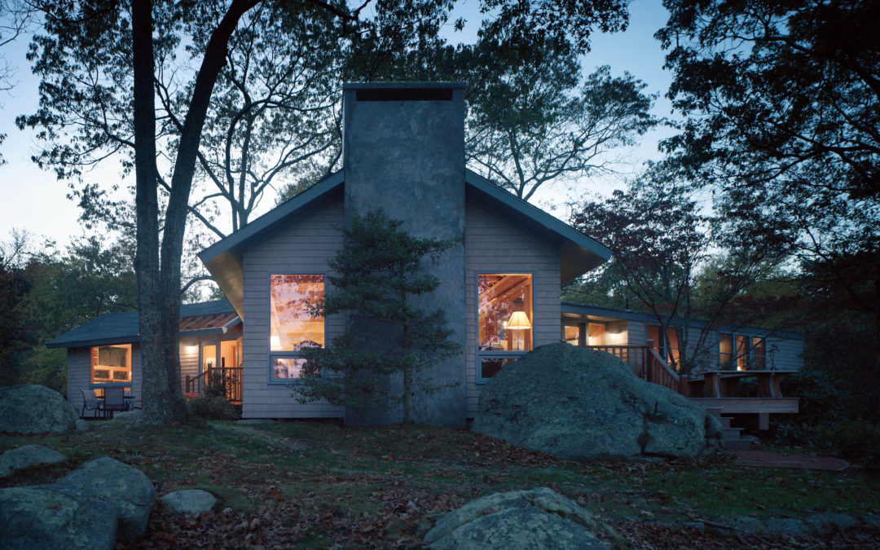
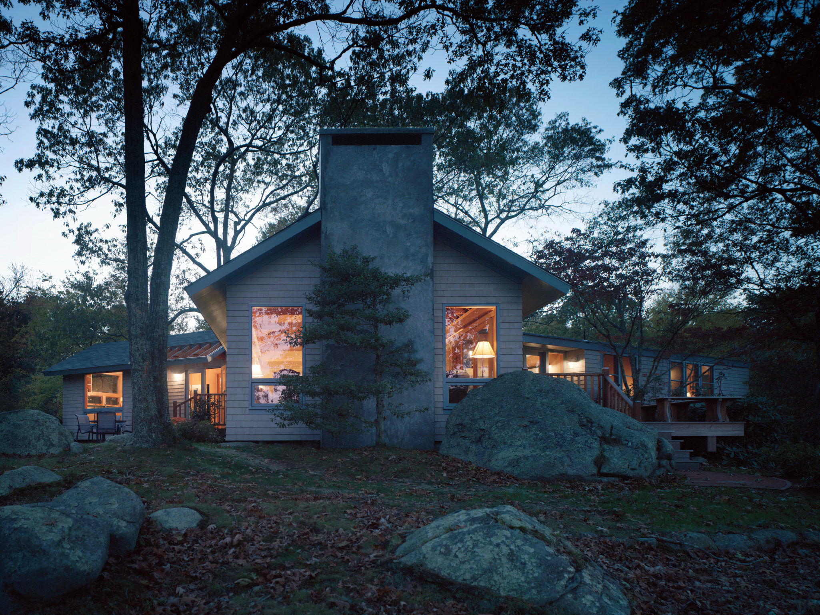
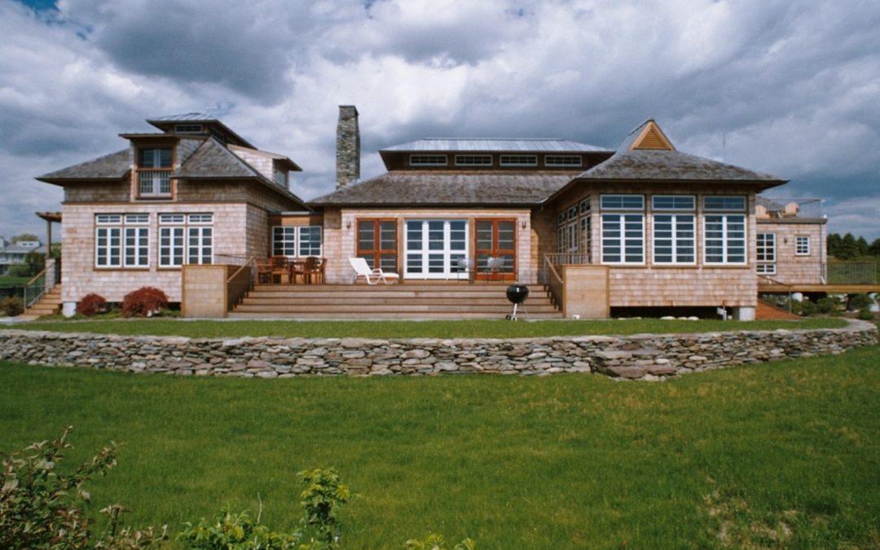
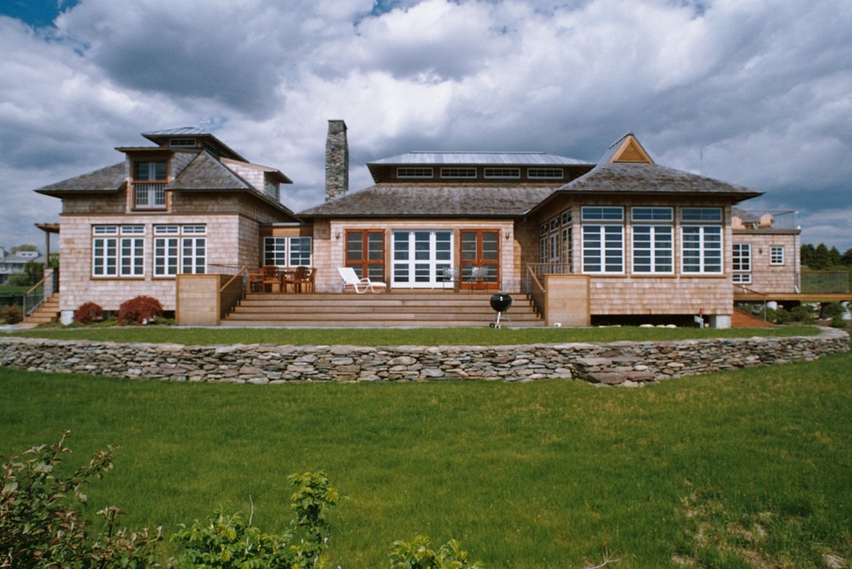
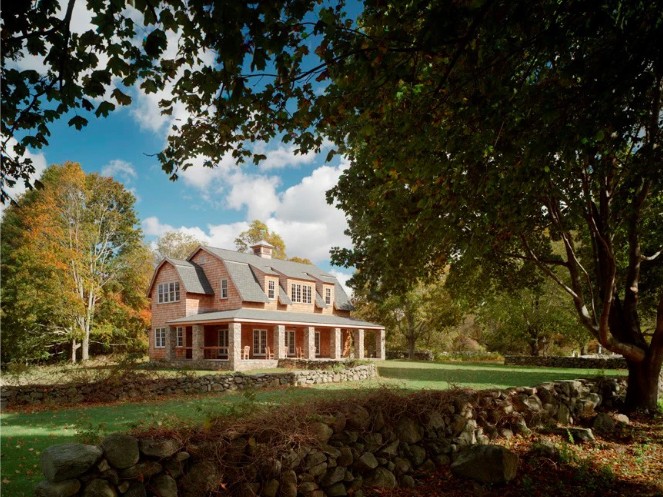
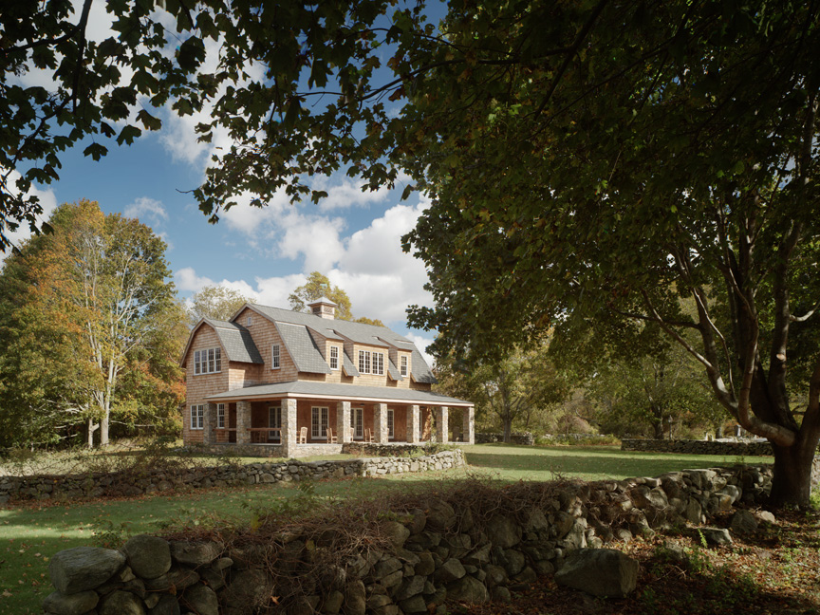
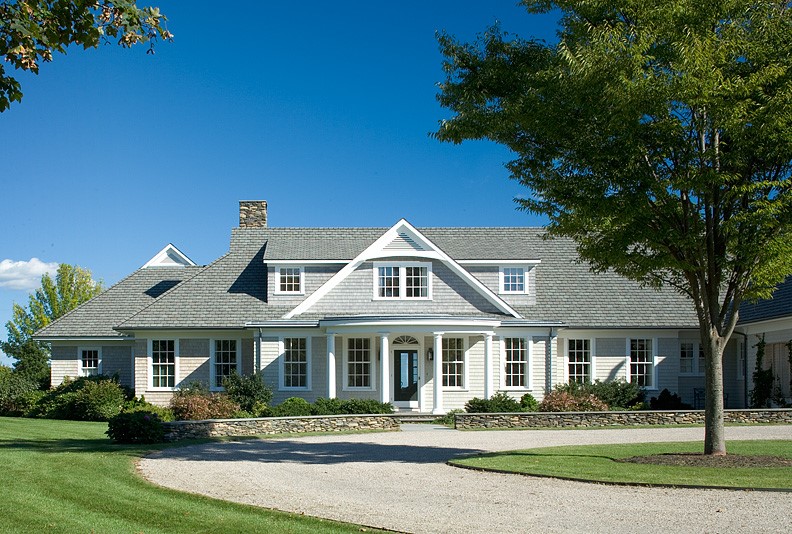
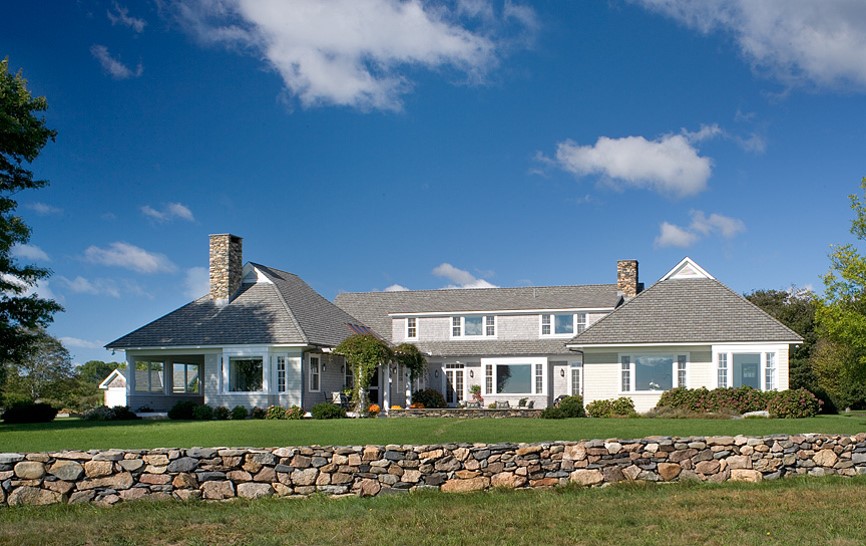
Recent Comments