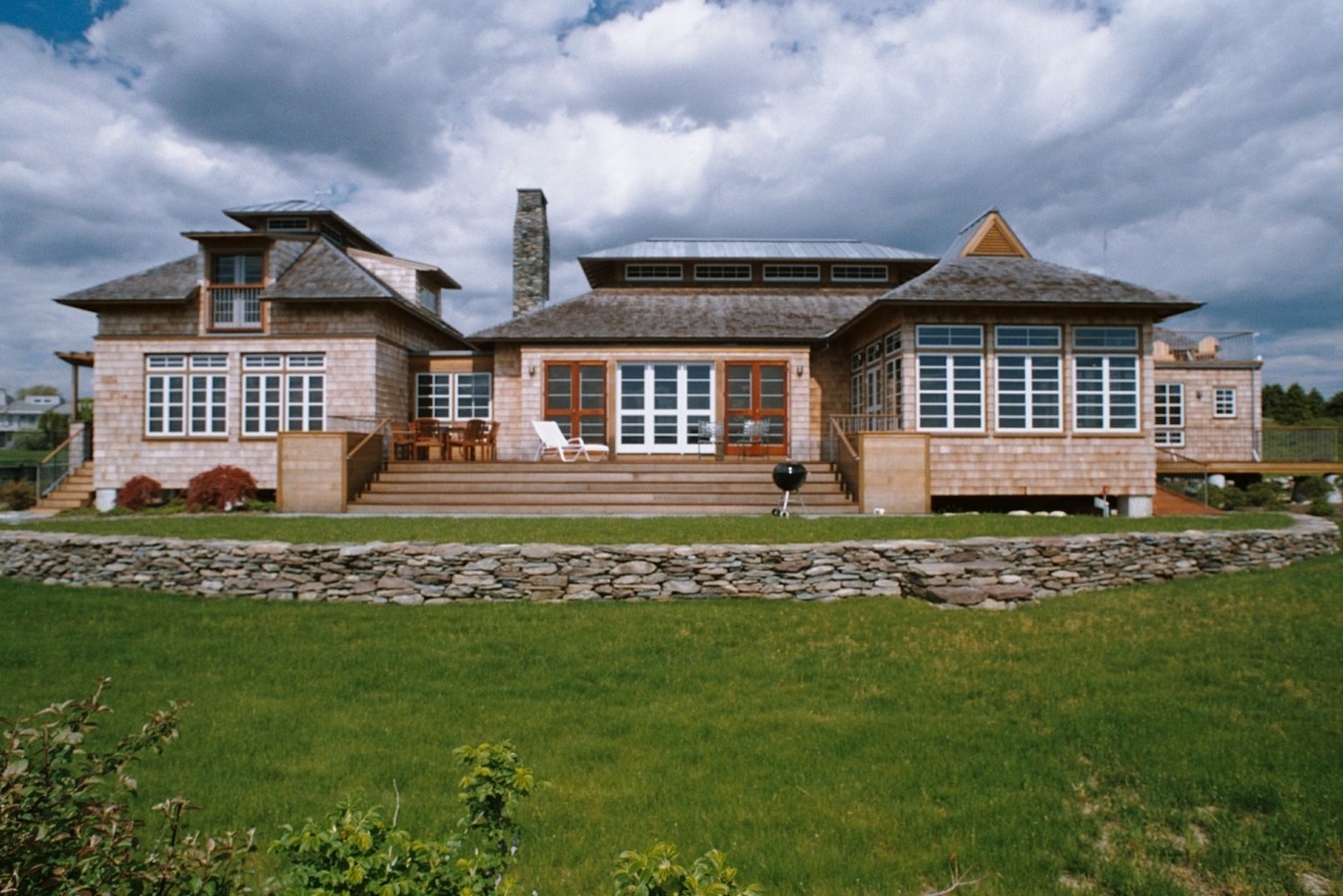Sakonnet River House
Sakonnet River House
This new second home was designed for a couple with two adult children and overlooks the Sakonnet River. It consists of three interconnected elements. The Central space contains the living area and kitchen, an office and separate den. A glass-walled Dining Room projects toward the river and terminates the common deck on the south end. The Master bedroom suite is a separate connected structure on the North end of the deck. A third connected structure on the south of the main central building houses two guest rooms on the second level with French doors opening onto the River and a Study on the first floor. An expansive deck connects the two wings and central living space.

