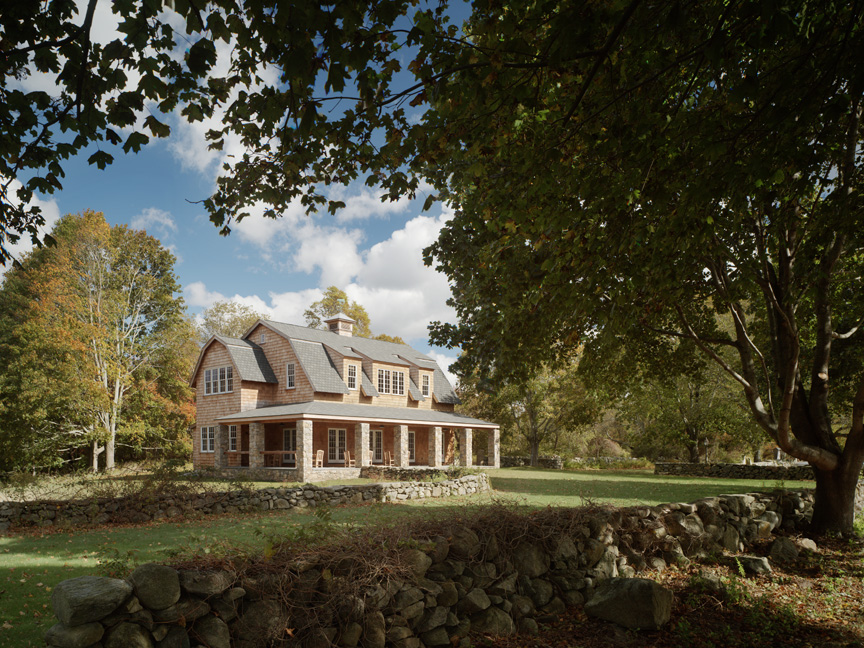South Kingston Land Trust Barn
South Kingston Land Trust (The Barn)
When the owners of historic Weeden Farm, one of the oldest privately held farms in New England, decided to divide their property, a generous benefactor stepped in to save a large portion of the land and underwrite the construction of The Barn, as it is known, to be used as the headquarters of the South Kingstown Land Trust. The new HQ building replaced a 19th Century building that had been used to hold farm equipment and as a summer residence for extended family members. The original building was beyond renovation, and DSR AIA & Assoc. was commissioned to design a new building on the original footprint. The design goal was to provide a modern multi-functional space acknowledging the original barn in scale and materials and was respectful of the character of the remaining 18th Century farm buildings. The main floor houses a large common area used for meetings and informal gatherings, as well as a modern catering kitchen and bathrooms. Upstairs, several offices, a library and conference room, and an additional bathroom serve the SKLT staff, while the addition of a large stone loggia on the ground floor welcomes summer visitors and groups. The Barn project received several design awards.

